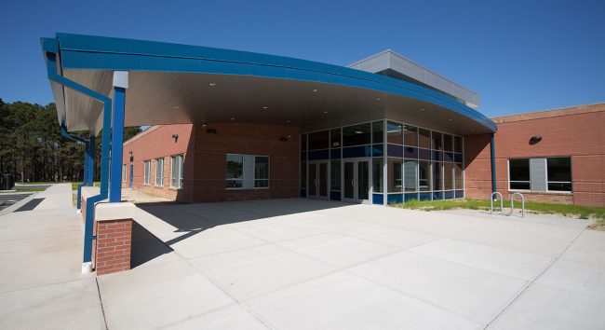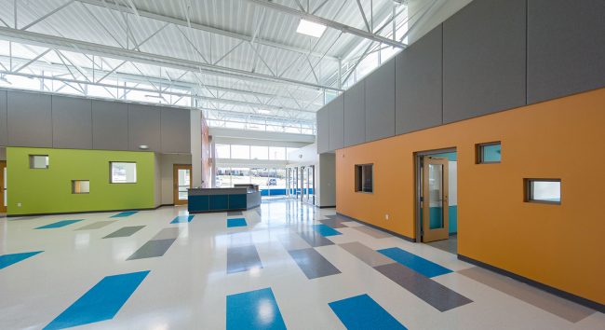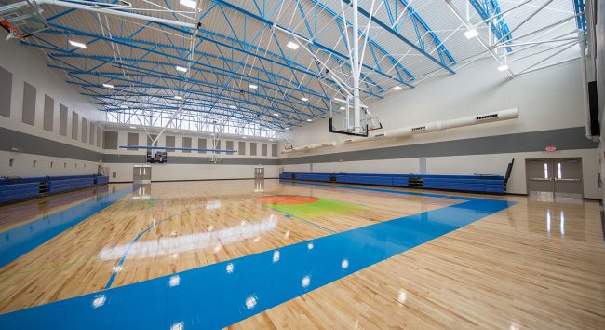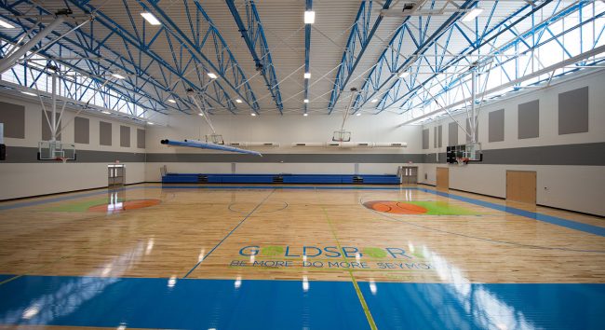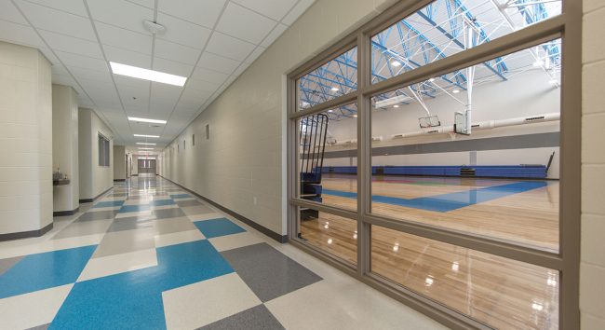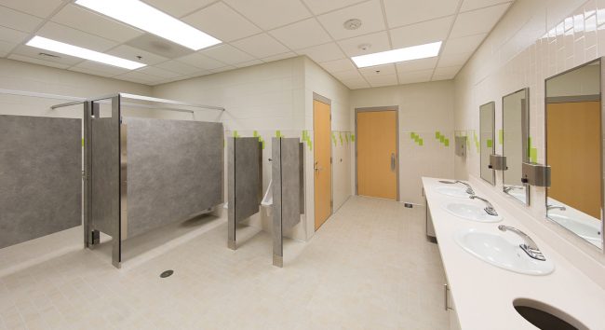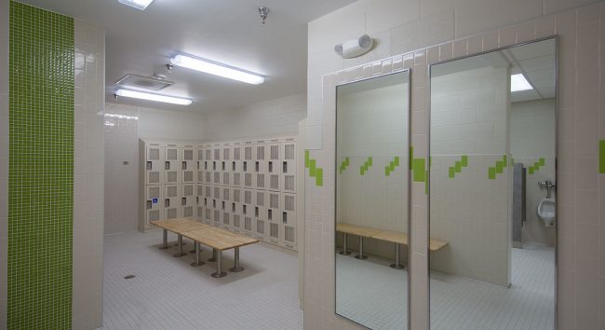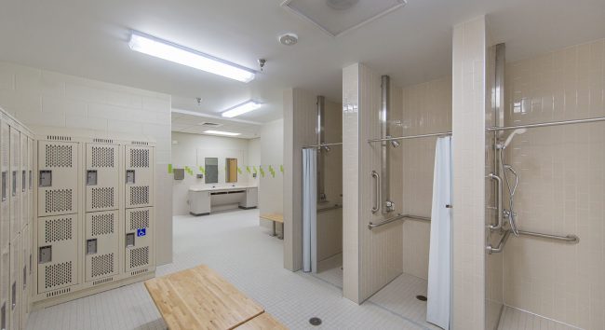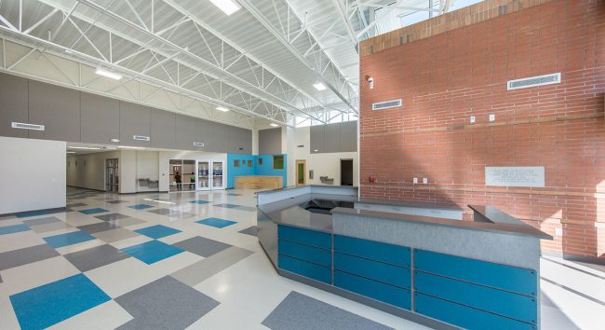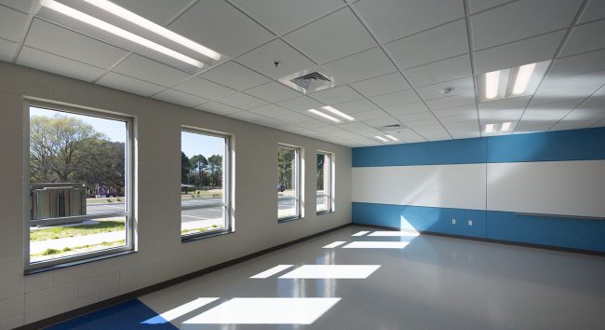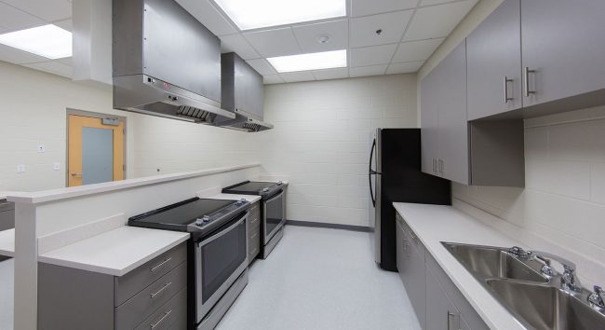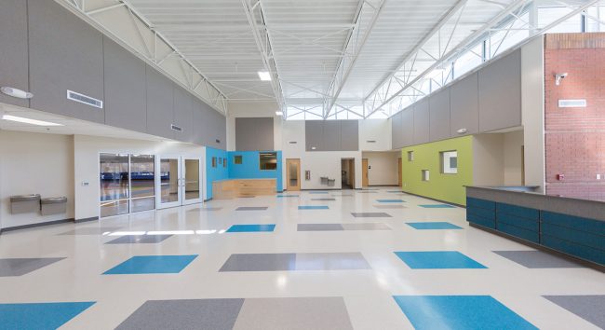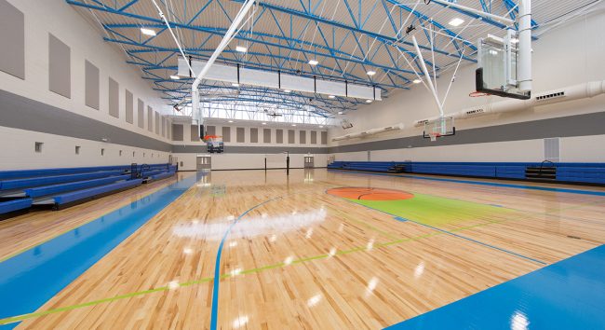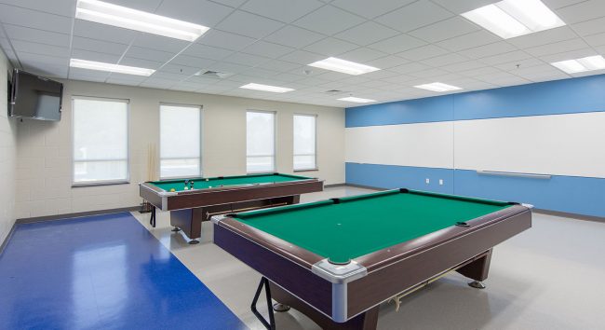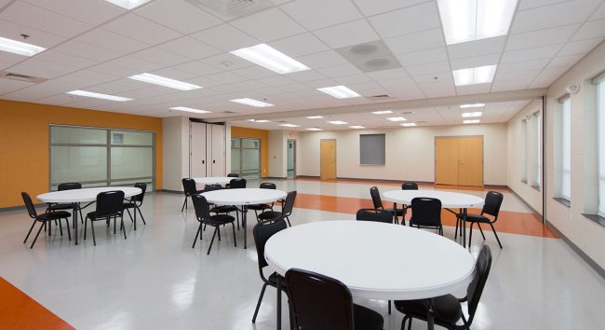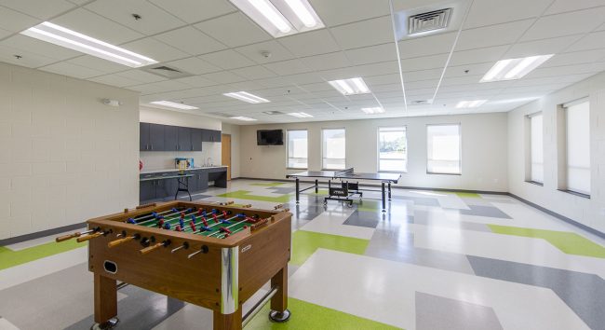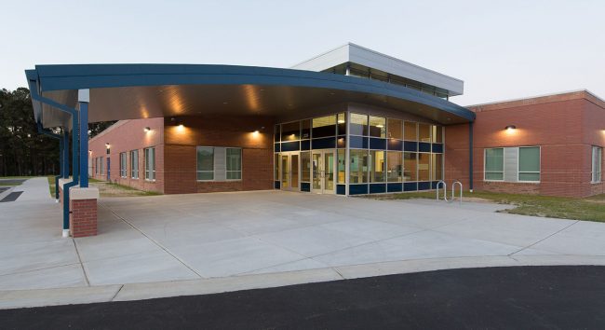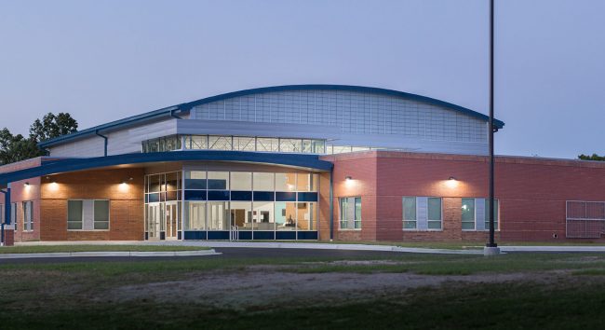W. A. Foster Recreation Center
Client: City of Goldsboro, Goldsboro, NC
Architect: HH Architecture, Raleigh, NC
Completion Date: 2016
Delivery Method: Design-Build
Project Summary
The design of this new recreation center is based on a 25,000 square foot facility program, to include a sub dividable gymnasium with retractable bleachers, youth and fitness rooms, a preparation kitchen, a sub dividable multipurpose space for rental income or classrooms, exterior entry restrooms and locker rooms, two offices, and a lobby. The site master plan includes spaces for sports fields, open areas for play and a new shelter, as well as increased parking and improved site circulation.

