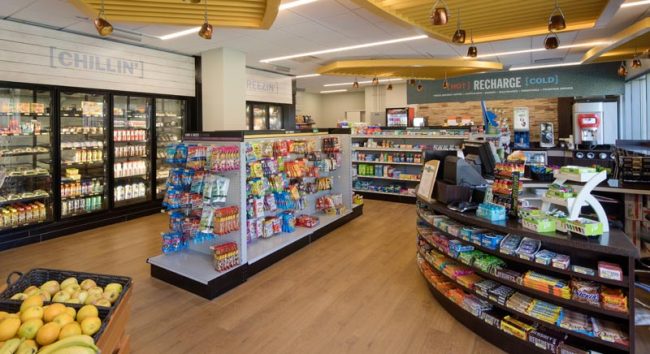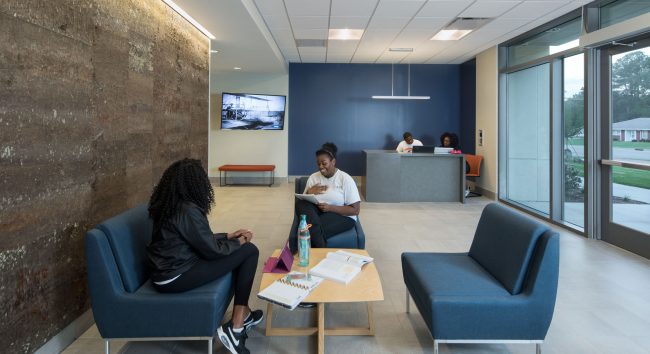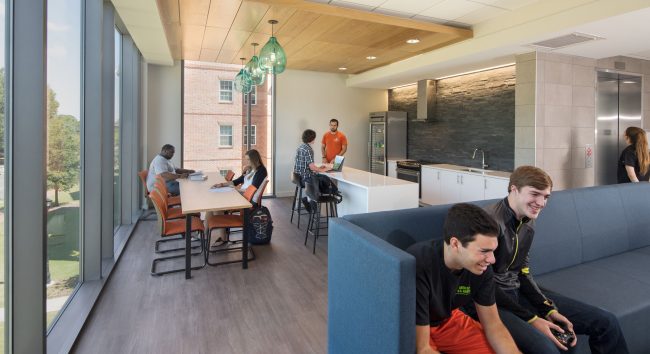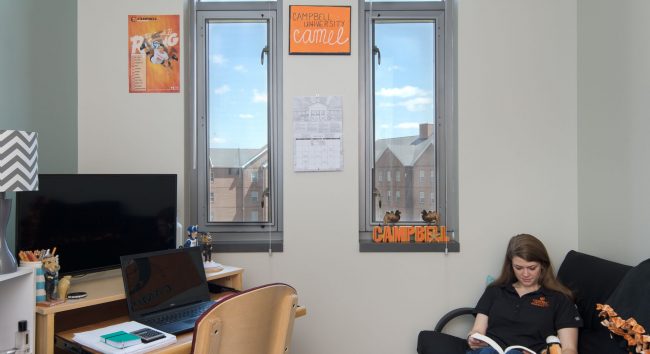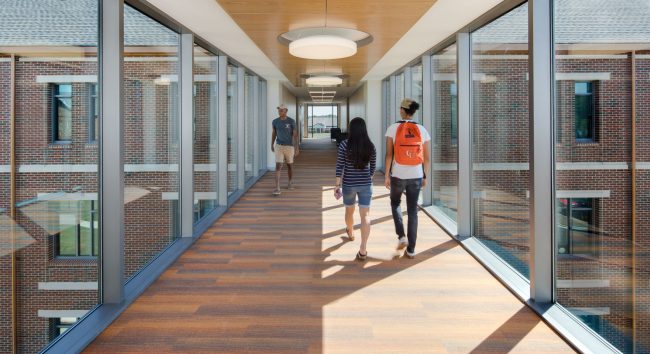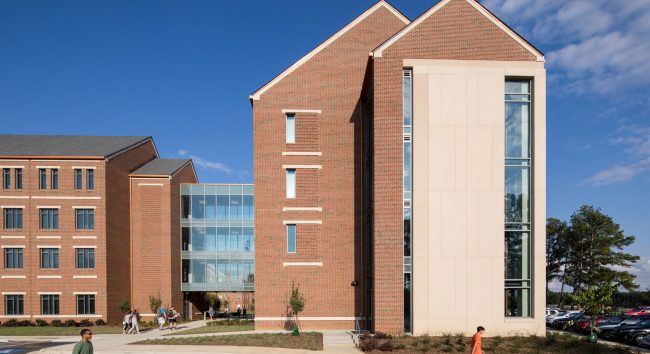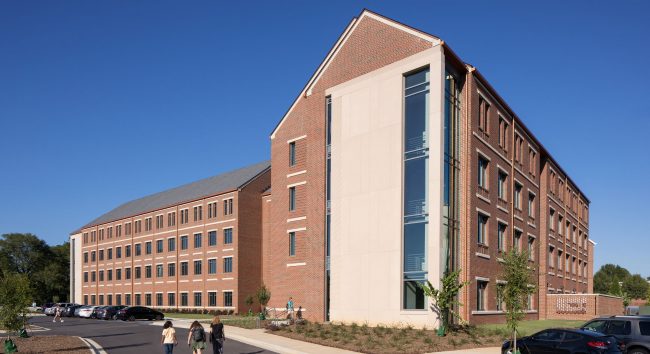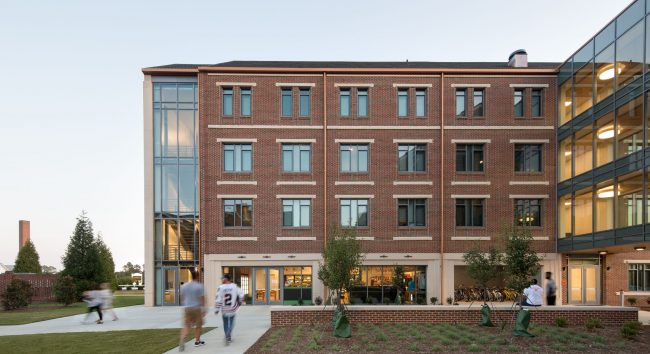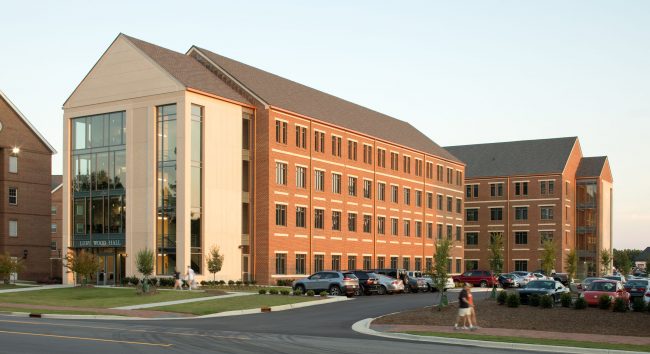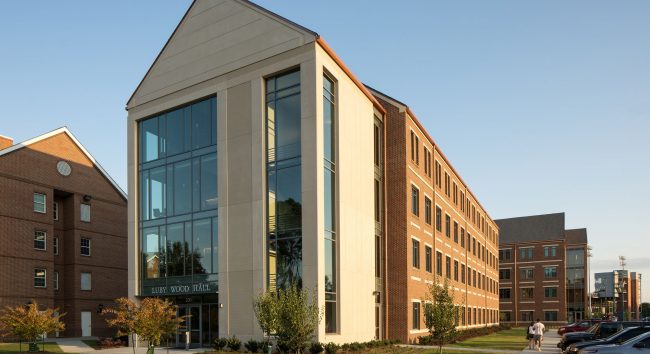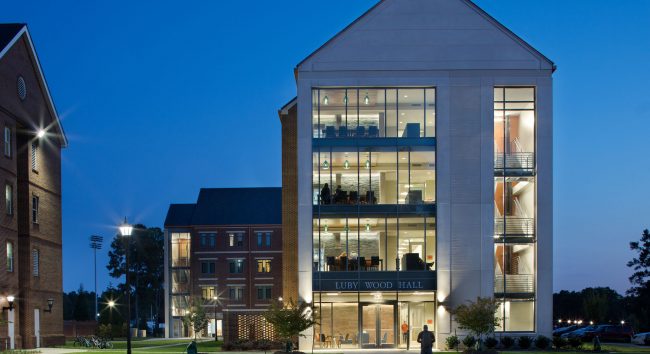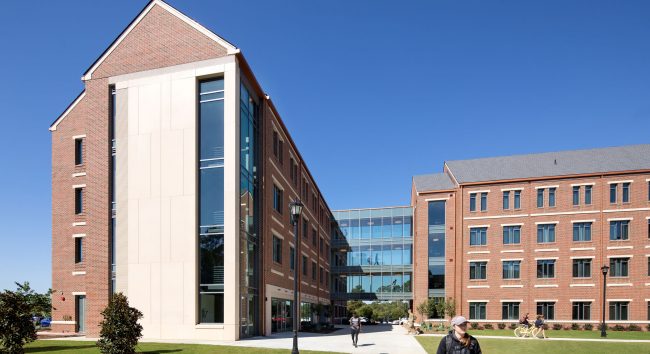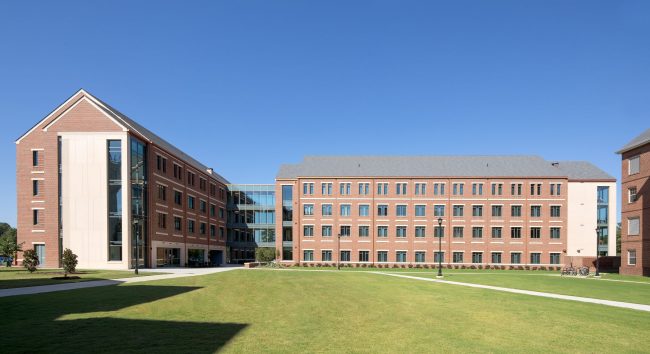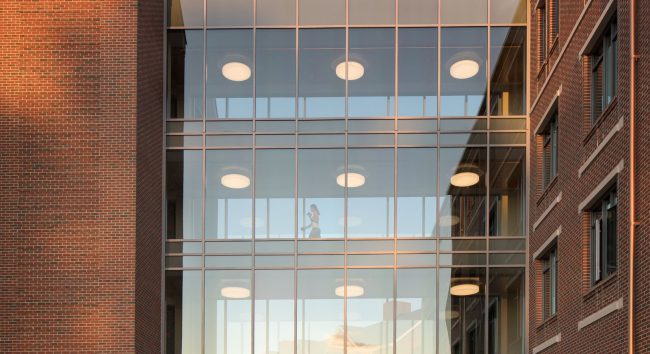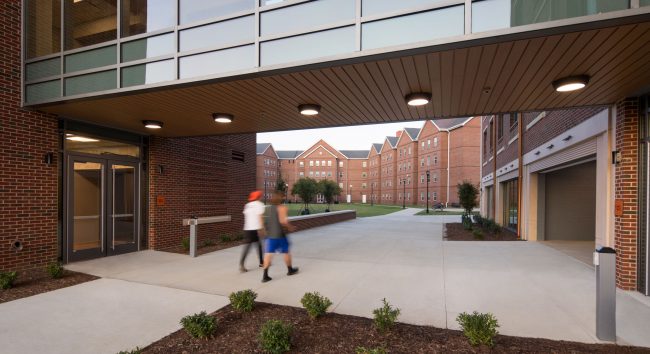Luby Wood Hall, Campbell University
Client: Campbell University, Buies Creek, NC
Architect: Little Diversified Architectural Consulting, Durham, NC
Completion Date: 2016
Delivery Method: Design-Build
Project Summary
Luby Wood Hall is a 63,809 total sq. ft. four story new residence hall facility at Campbell University. The structure of the building consists of prefabricated load-bearing metal stud walls and concrete slab floors. The exterior of the building consists of brick veneer, precast panels, curtainwall, and an asphalt shingled roof. Luby Wood Hall is essentially two buildings joined together by a curtainwall connector. The residence hall has a total of 176 beds; the North building consists of double occupancy units and the South building consists of single occupancy units. All floors contain a group study room for students and the 1st floor has a “POD,” a convenience store offering food, drinks, and other goods for sale. Floors two thru four feature a kitchen/living area equipped with a stove, refrigerator, microwaves and communal areas for student use.


