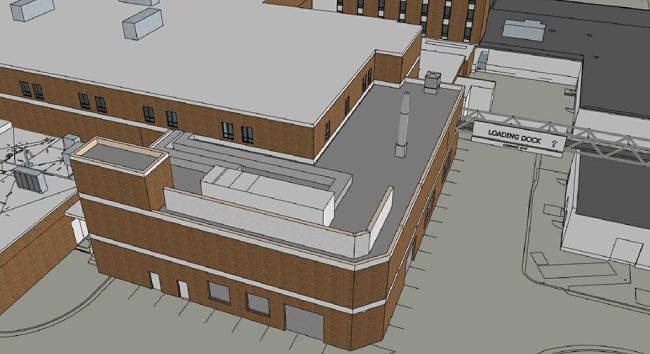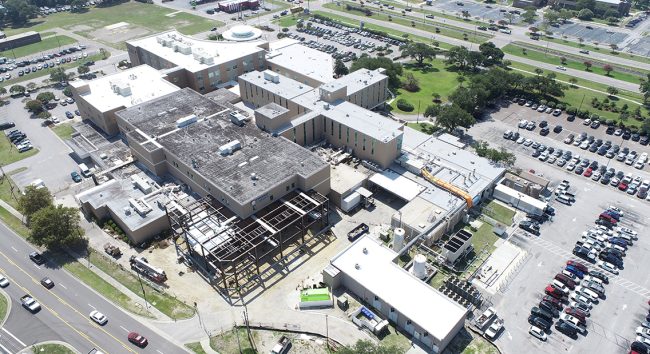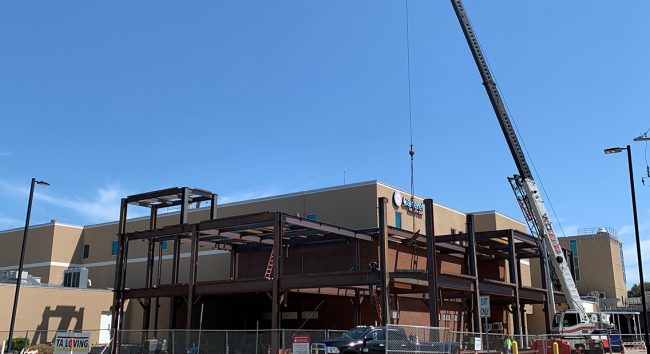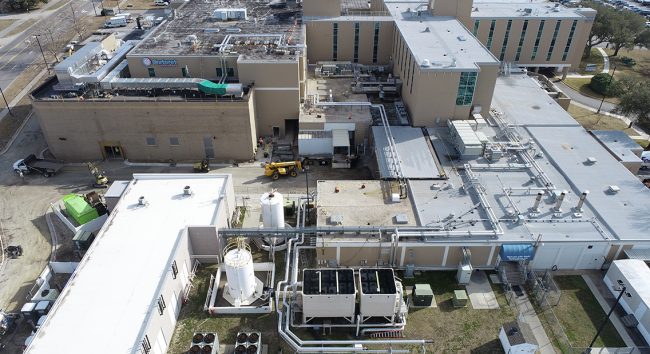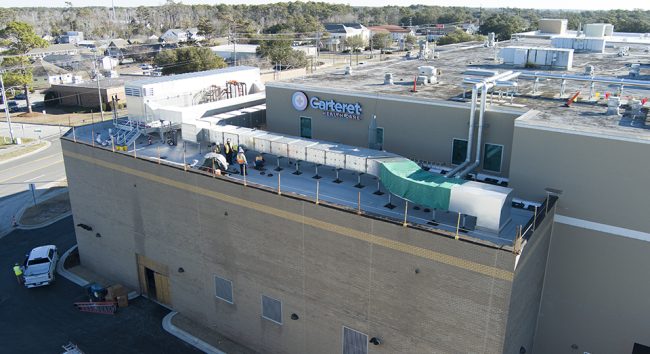Carteret Health Care Surgical Addition and Renovation
Client: Carteret Health Care
Architect/Engineer: The East Group
Delivery Method: CM at-Risk
This project is a testament to the collaboration among the key team members: Carteret Health Care, The East Group, DHSR, and T. A. Loving Company. The team goal has been to keep the Operating Rooms (ORs) running during the construction of a new two-story, 12,240 sf addition which ties-in to the existing Surgical Department, and the 24,673 sf renovation of the entire surgical department located on the second floor.
Several design elements of note include a 1,000 sf OR, specialized HVAC with enhanced ability to maintain the equipment, a state-of-the-art infectious patient OR, MEP redundancy, and a focus on the coastal environment. The construction of the project has been phased and scheduled around the needs of Carteret Health Care staff members.
Addition Highlights:
- 5 new ORs
- 2 new Air Handling Units
- Storage for all new equipment
Renovation Highlights:
- Cystoscopy Procedure Room
- Bronchoscopy room
- PACU
- Six additional prep/recovery rooms
- Locker rooms
- Staff lounge
- Physician lounge
- Multiple offices, and other support spaces
- Equipment storage areas
Mechanical Highlights
- A new custom-fabricated AHU has been installed on the roof of the new addition to serve the renovated areas of Surgical Department except for the operating rooms and PACU.
- A dedicated, low-dewpoint AHU will serve the operating rooms, and another new custom-fabricated AHU will serve the PACU area.
- Removal of old AHUs, heating hot water equipment, and electrical components from an existing mechanical room located on the second floor near
the Surgical Department. - New underground steam, condensate, and chilled water piping will be extended from the hospital’s existing Central Energy Plant.
- A large air-cooled chiller will be added to the existing grouping of chillers and a new set of secondary chilled water pumps will be installed to serve the project.
- New normal and emergency power distribution was extended from the hospital’s existing Central Energy Plant via a new underground electrical duct bank.

