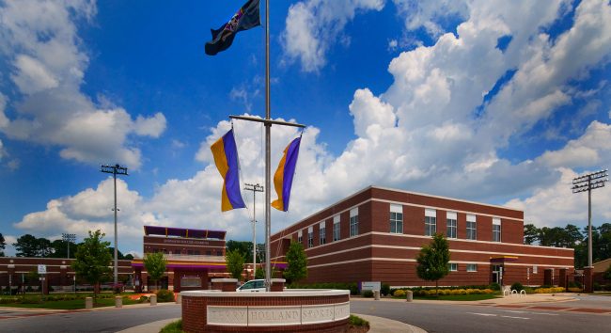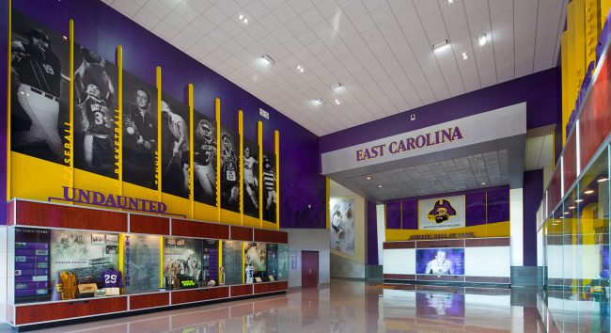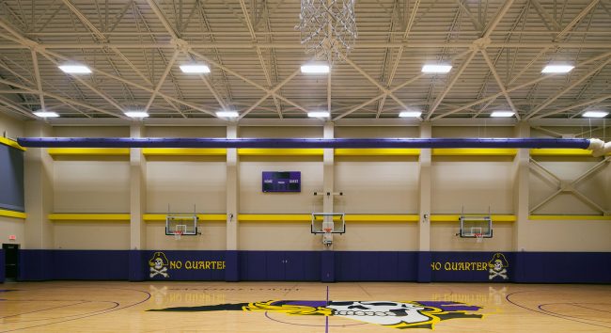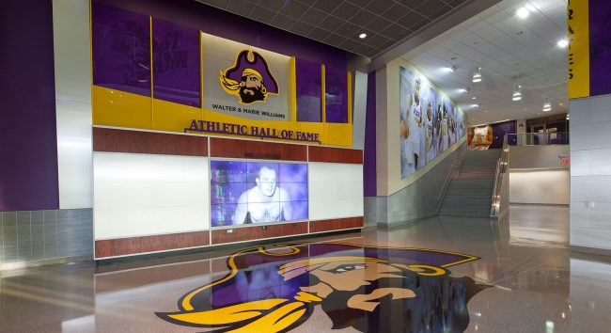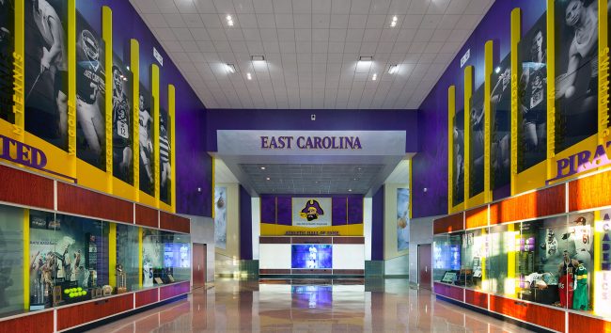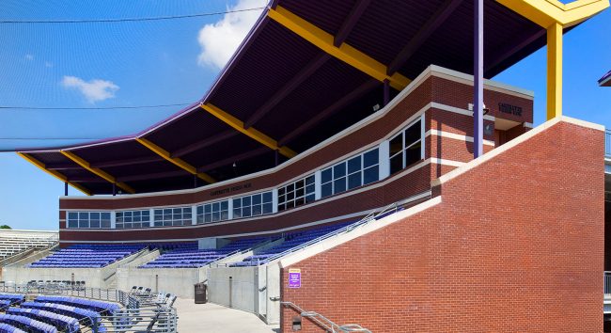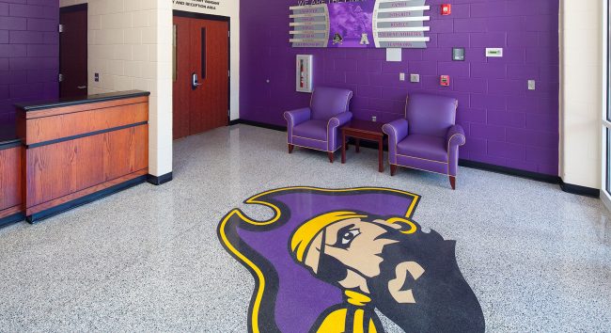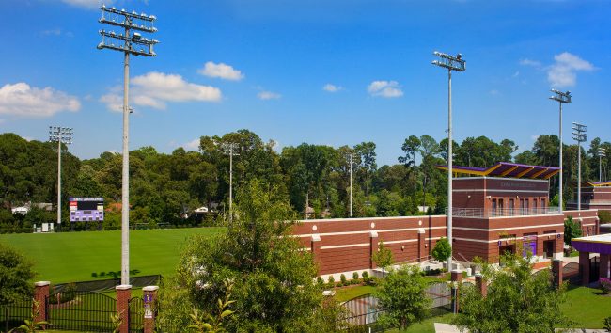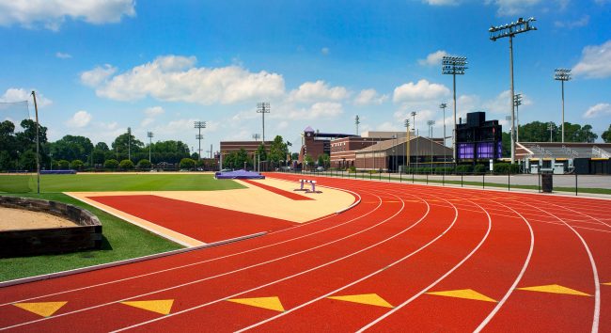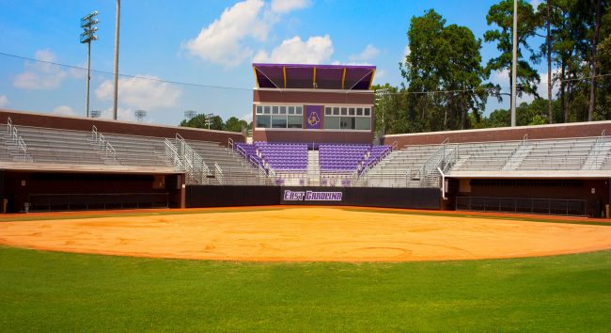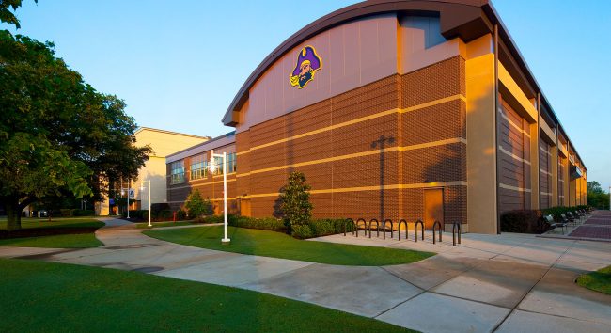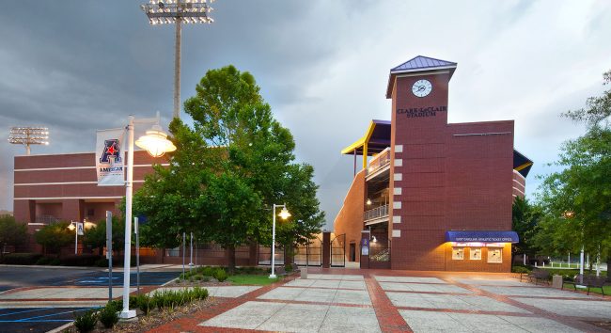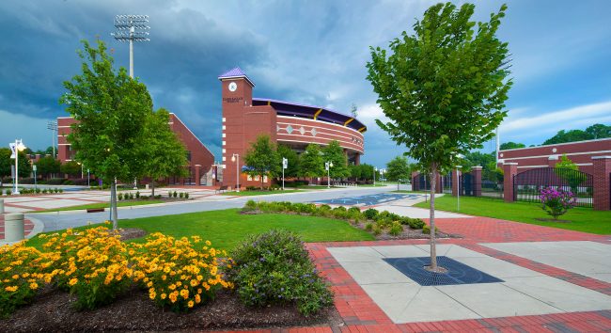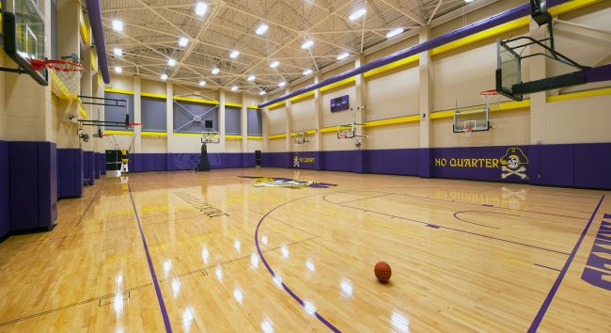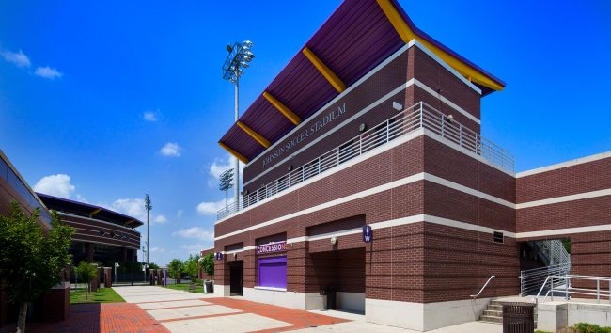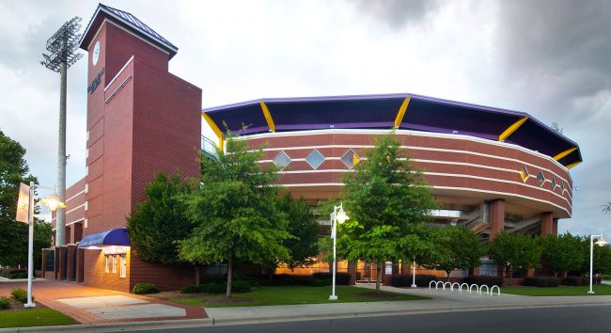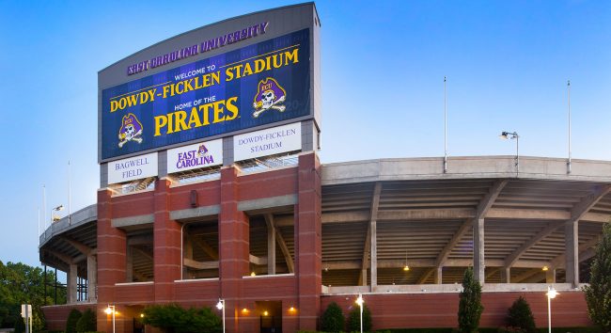Terry Holland Olympic Sports Complex, East Carolina University
Client: East Carolina University, Greenville, NC
Architect: CRA Architects, Chapel Hill, NC
Completion Date: 2011
Delivery Method: Construction Manager at Risk
Project Summary
This project consisted of four phases. Phase I included construction of a 1,000 seat softball facility. Phase II included construction of a 1,000-seat soccer facility, a track and field facility, a 1,740 square foot track storage building and extensive parking expansion, which included a 100- year flood event underground water retention system. During Phase III, a 19,000 square foot team building was constructed and during Phase IV a 48,000 square foot dual basketball facility, including a Hall of Fame and office facilities, was built.

