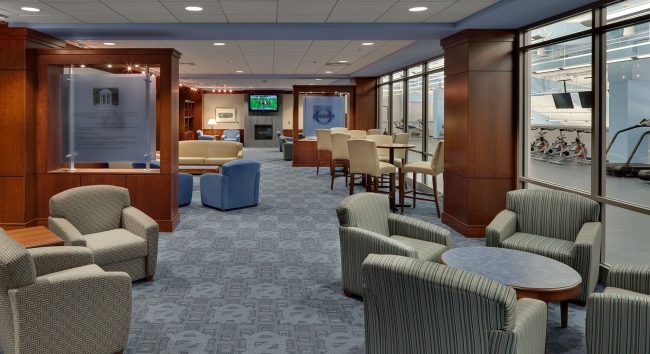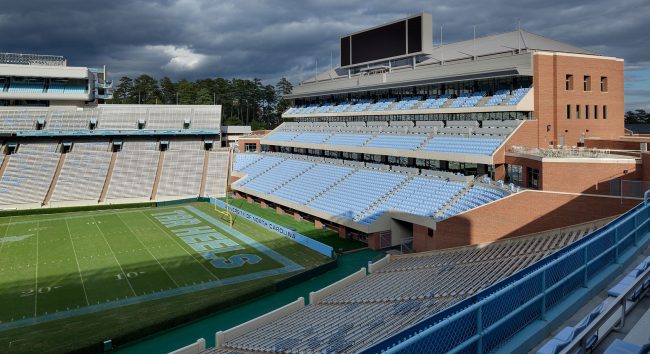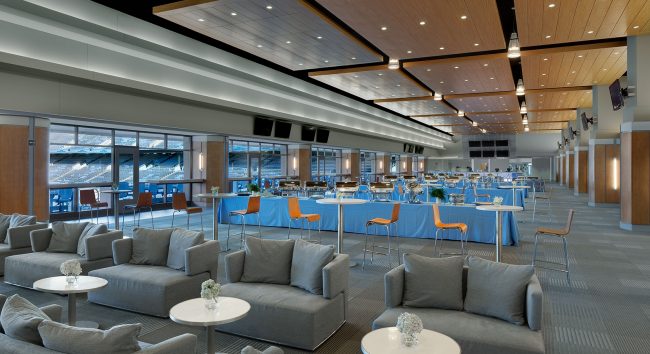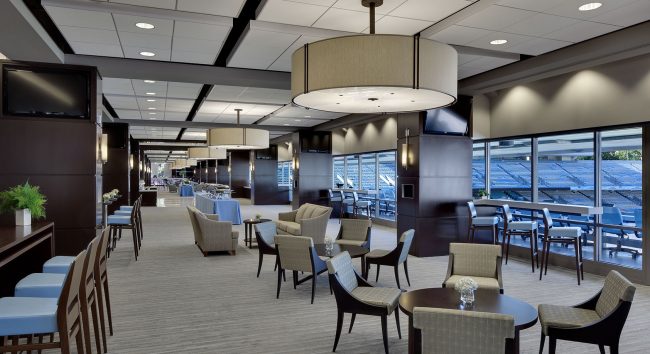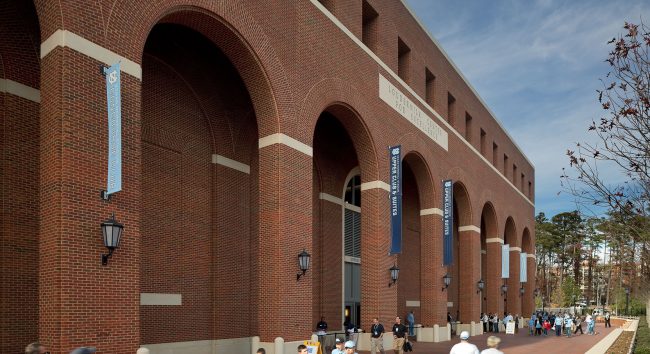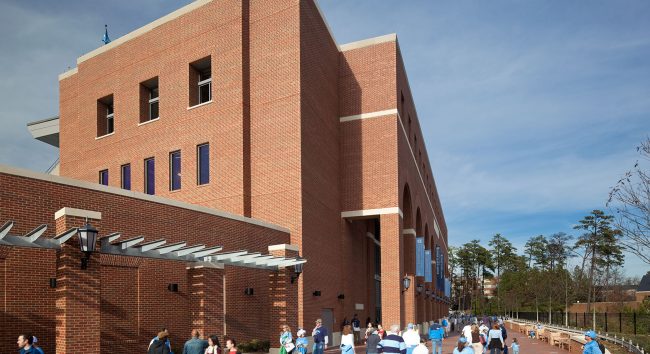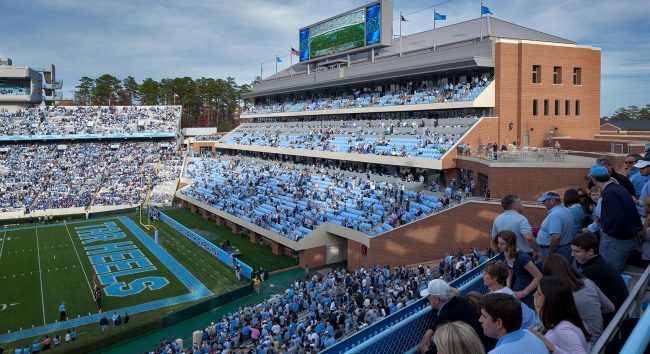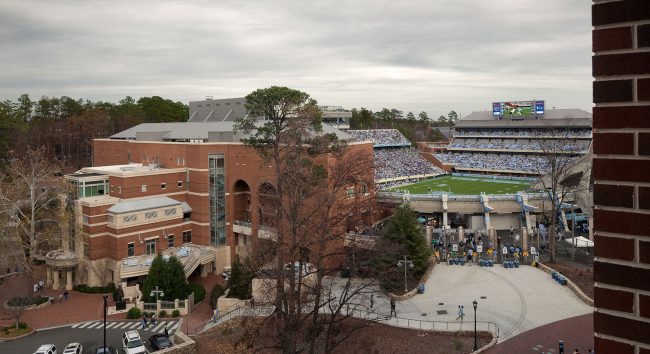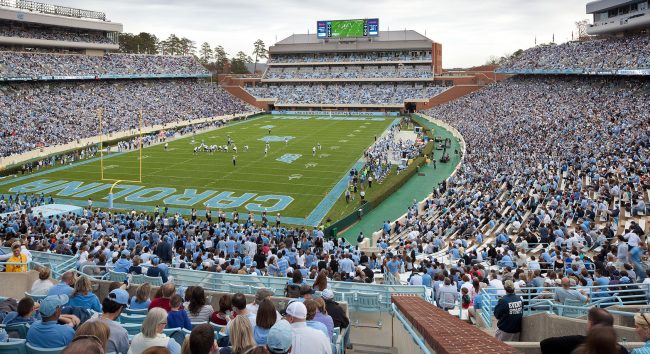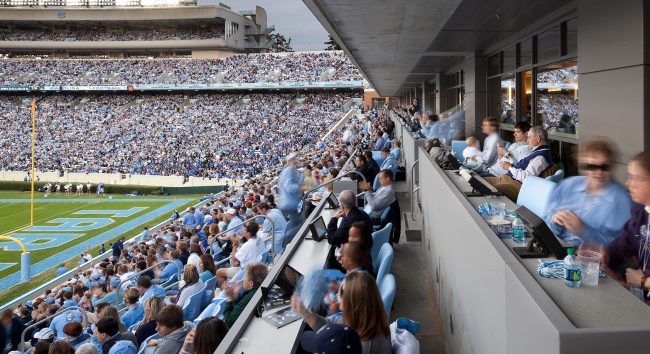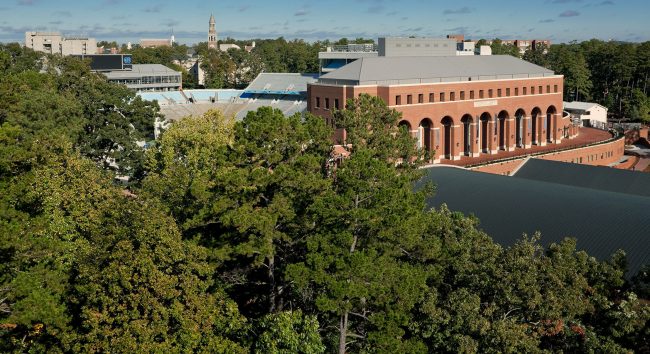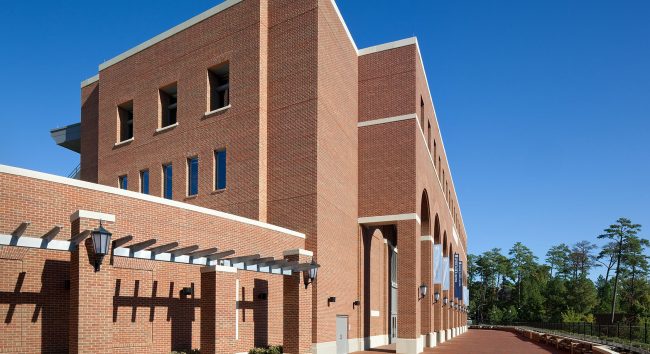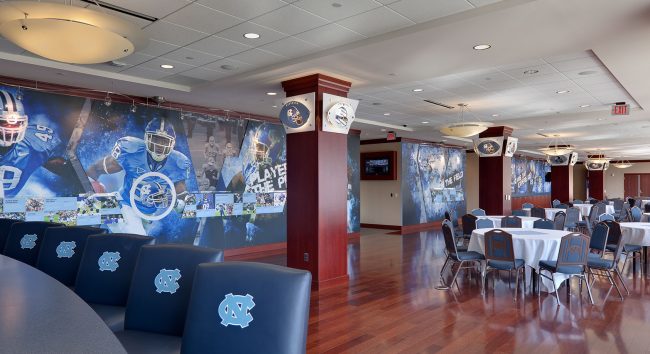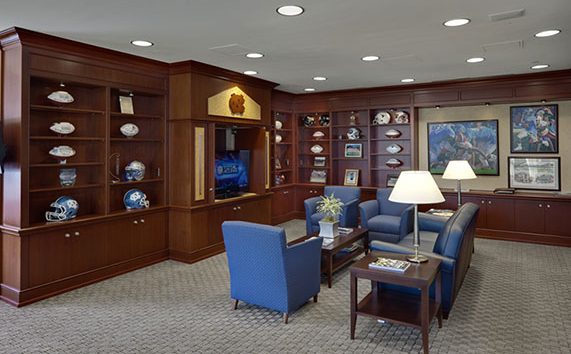The Loudermilk Center for Excellence, University of North Carolina at Chapel Hill
Client: The University of North Carolina at Chapel Hill, Chapel Hill, NC
Architect: CRA Associates
Completion Date: 2011
Delivery Method: Construction Manager at Risk
Project Summary
T. A. Loving demolished the existing East End Zone facility at Kenan Stadium and constructed the new 190,000 sq ft Loudermilk Center for Excellence, which included a premium seating section called, The Blue Zone, that added 2,980 seats to the stadium’s capacity. The multi-functional facility’s intent was to provide opportunities/programming space for promoting excellence in both academics and athletics. Within the Loudermilk is the 29,000 sq ft John W. Pope Student-Athlete Academic Support Center and the Baddour Carolina Leadership Academy. Also housed within is a strength and conditioning center for Carolina’s Olympic sports programs/athletes and a visitor team locker room. Office and athletic operations staff are also located within Loudermilk. The space also ties the north and south concourses together which resulted in a 360-degree concourse around Kenan.
Additional resources provided within Loudermilk Center for Excellence include conference space, food service and concession areas, and new event/entertaining spaces.


